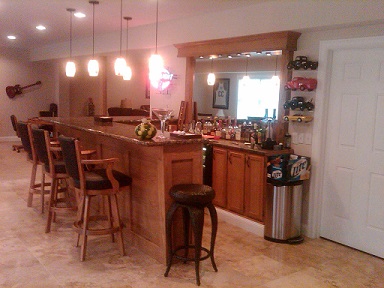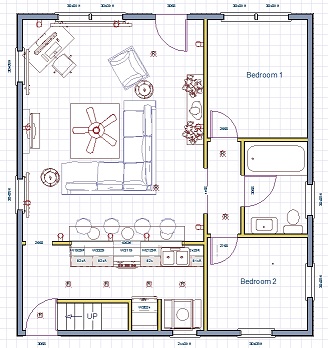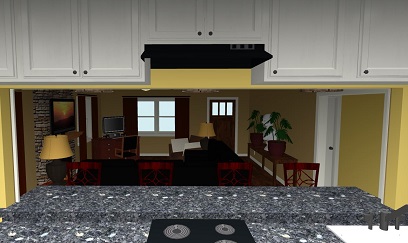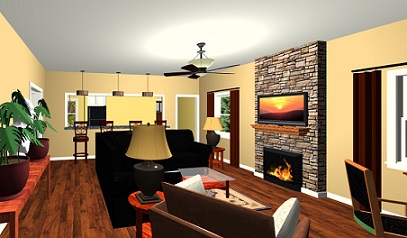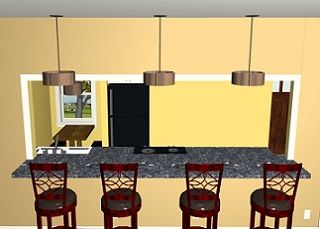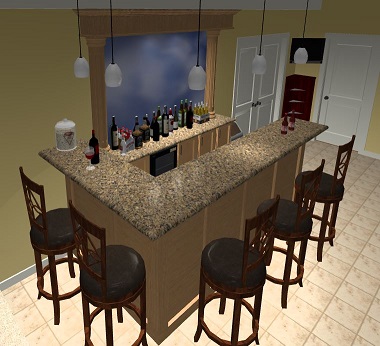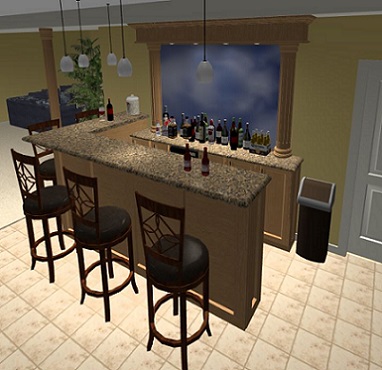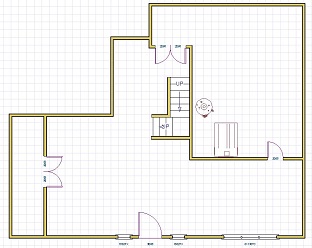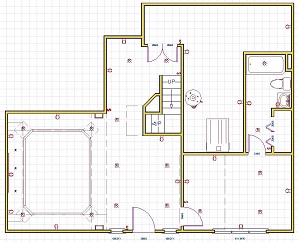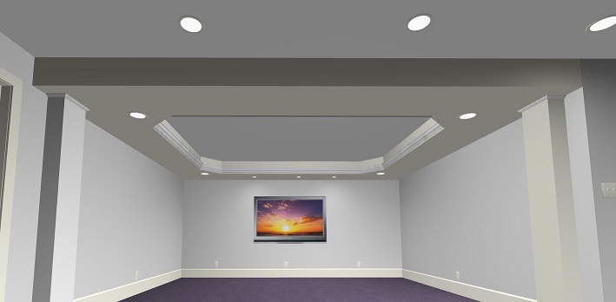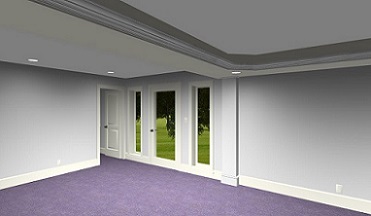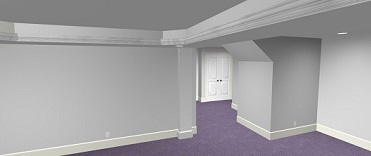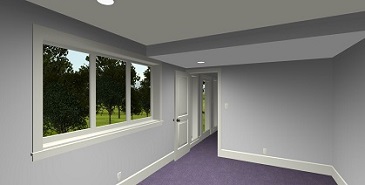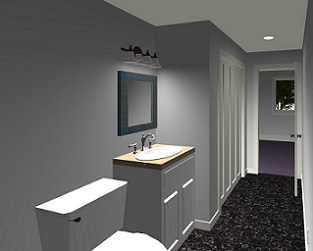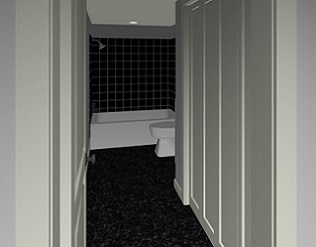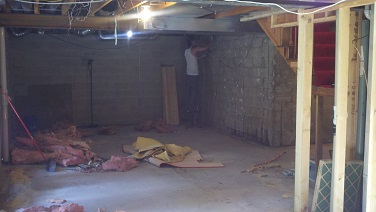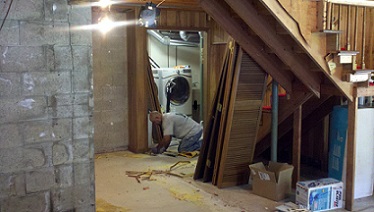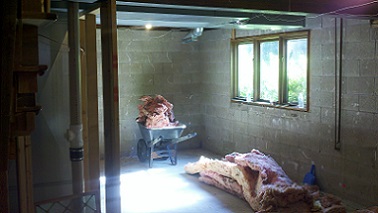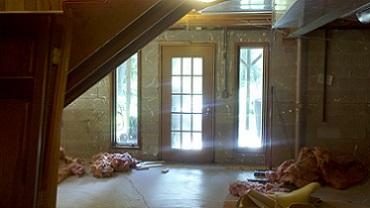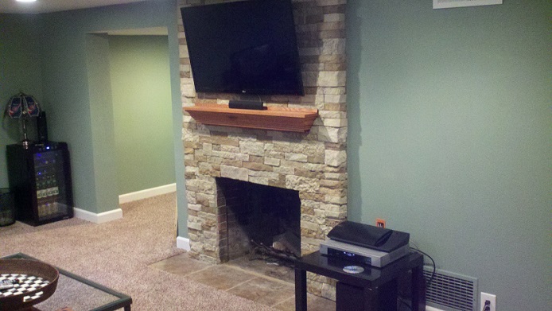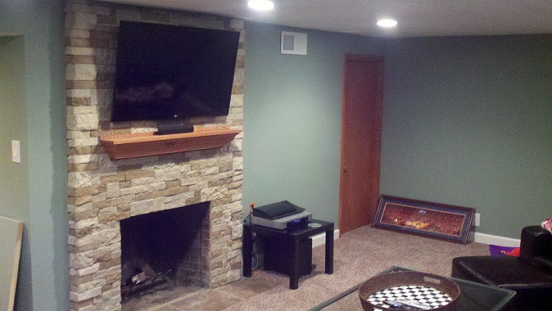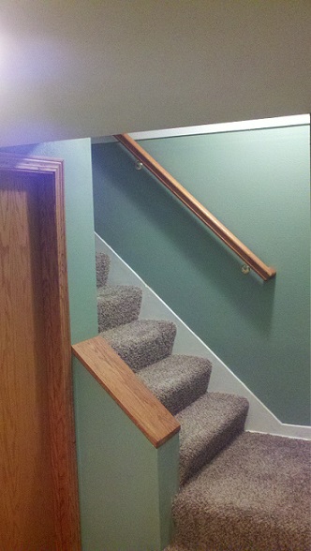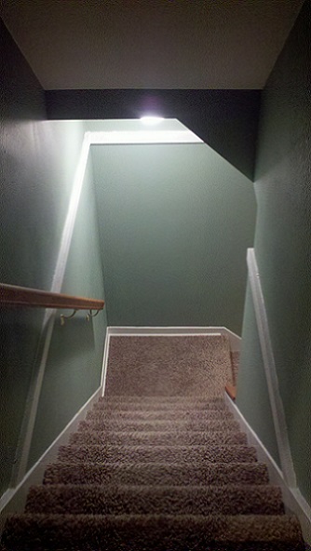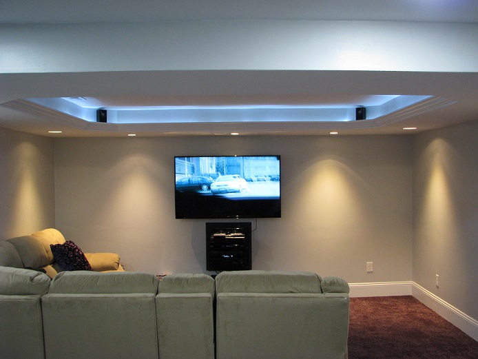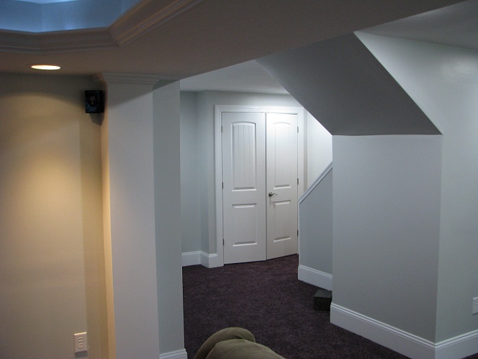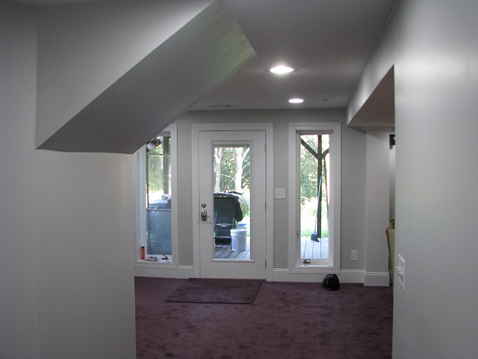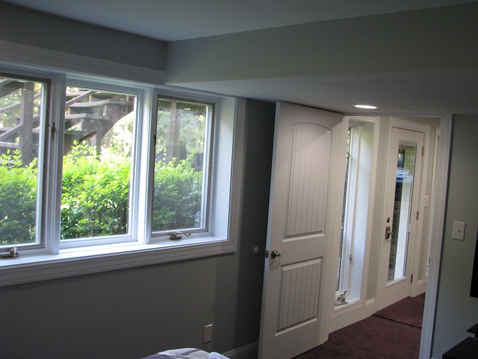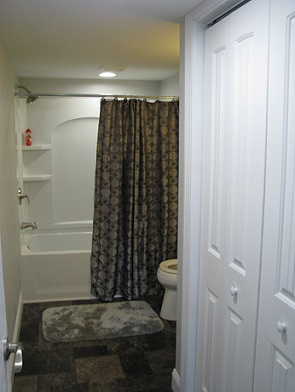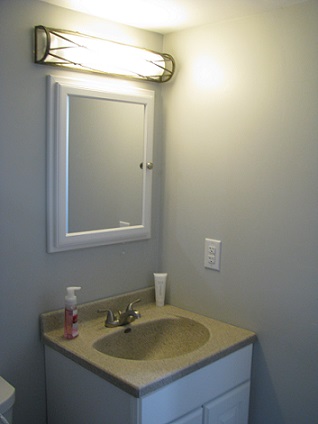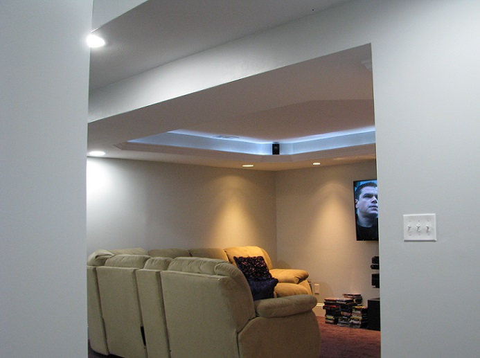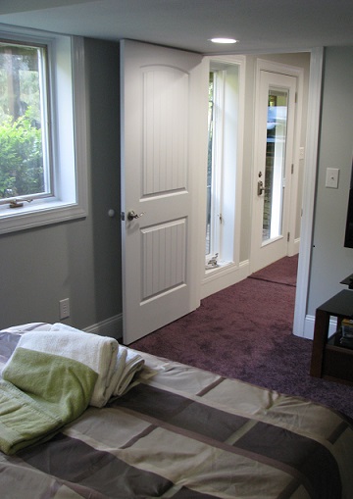Copyright © 2013 Designandbuildit.com. All rights reserved.
Lower Levels
Kitchens
Baths
Theatre Rooms
Additions
Residential Remodeling & Renovation
Martin Construction Services is a full-service residential construction and remodeling company, offering a wide range of services for renovation and design. Our design and construction teams manage your residential project from start to finish. Whether it’s a kitchen remodel, bathroom makeover or basement renovation, our crew has the expertise and experience needed to bring your remodeling ideas to life.
Our desire is to develop a partnership with you that will stand the test of time. We have successfully built our reputation by earning the loyalty and trust of our satisfied customers. Due to our passion and not accepting anything but the best, many of our clients have given us repeat business, as well as referred us to others.
We offer a full array of residential construction services, including:
Basement Floor Plan Layout Prior to Remodel
Floor Plan Design
designandbuildit.com
 | ||||
Sample Projects
The following examples are the design and concept renderings to completed full renovation of a residential basement project.
Whole House
Design
Cabinetry
Tile
And More!
The following project was a full basement renovation. You will see below the basement design layout along with concept renderings and completed pictures, The design and layout were developed through the home owners vision and then brought to life!
We Bring The Customers Vision to Life
Concept Designs
Click on images to enlarge
Completed Project
Martin Construction Services
We Bring Your Ideas to Life
Renovation Project 2
Residential Renovation Project - Maximizing Space
Residential Design Renderings
Structure and Floor Plan Design
Click on images to enlarge
The following is a small home remodel / renovation project. The owners' goal was to maximize the current space while not building an addition. The challenge was to find a way to maximize the current space. With this in mind, we proposed the following renovation.We removed the dinning room wall that separated the living room and dinning room, creating a great room. Added a pass through separating the kitchen and newly created great room. Next was to add a front counter to the pass through that transitioned into the kitchen counter. The final step was to complete a total kitchen renovation. Working along with the home owner we were able to create a design that truly maximized the living space.
Click on images to enlarge
 | ||||
The following pictures are the basement after water damage mitigation and demolition was completed.
Basement Prior to Remodel
The following are the full basement renovation renderings. You will see below the concept renderings which were developed through the home owners vision.
Basement Renderings Prior to Remodel
Remodel Project 1
The following are the full basement renovation pictures.
Completed Basement Remodel Project
The following examples are pictures of completed full renovation of a residential basement project.
Renovation Project 3
 | ||||
 | ||||
Design & Build Solutions
of Central Illinois


